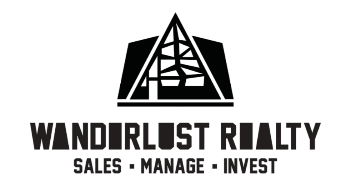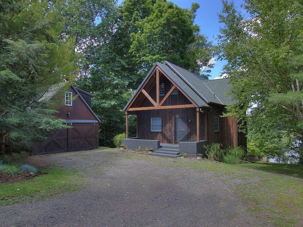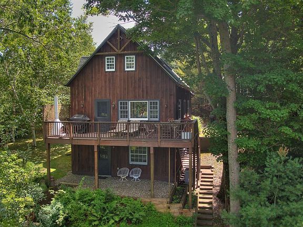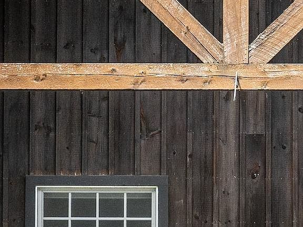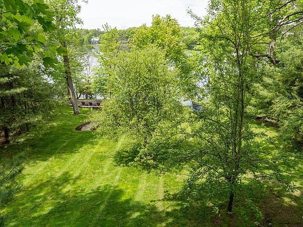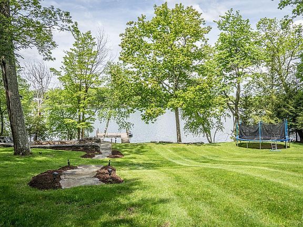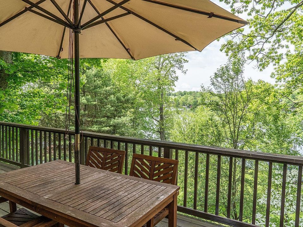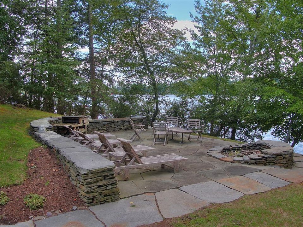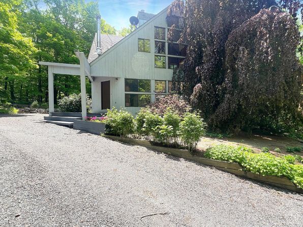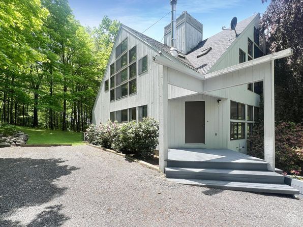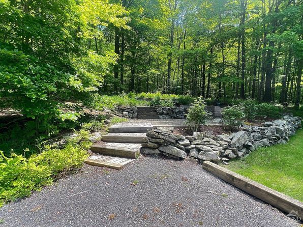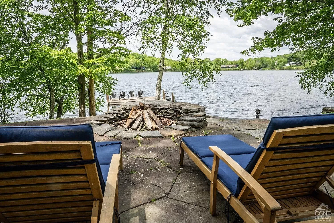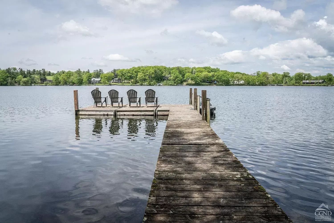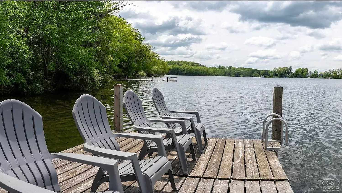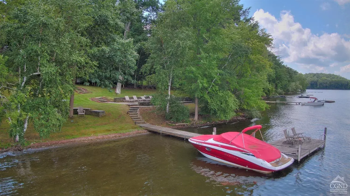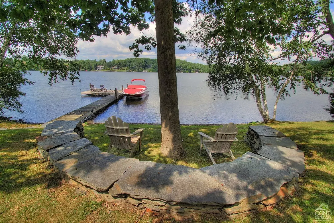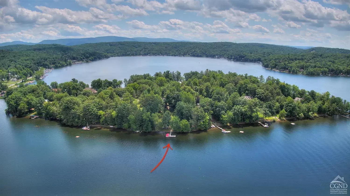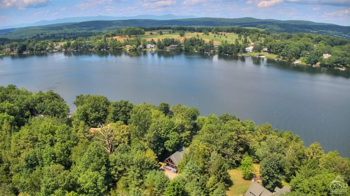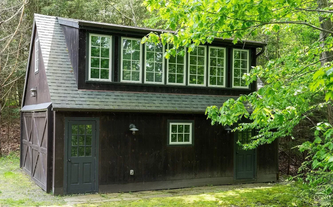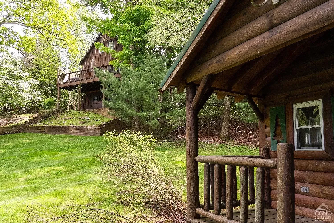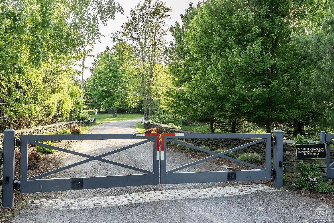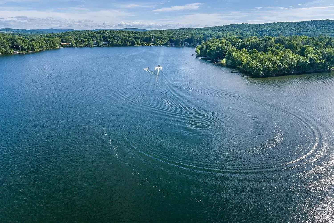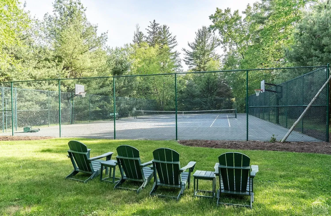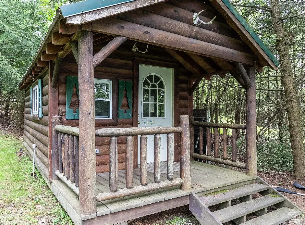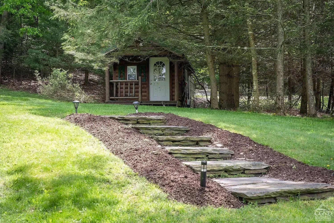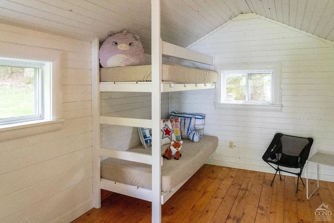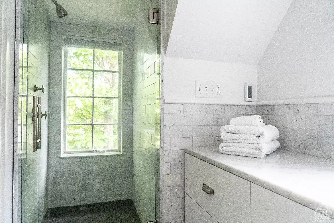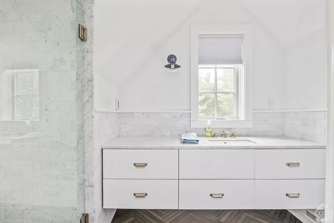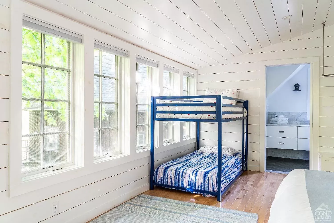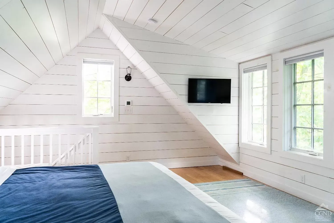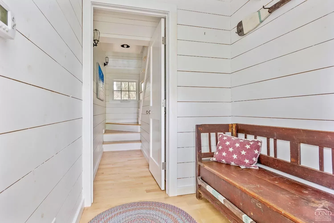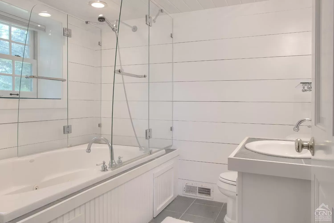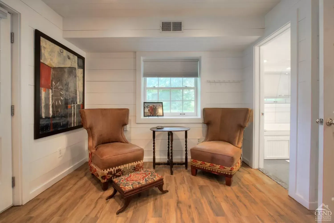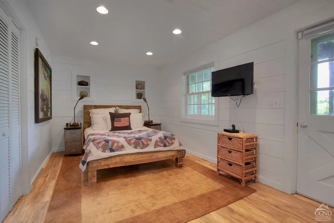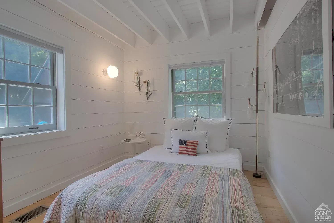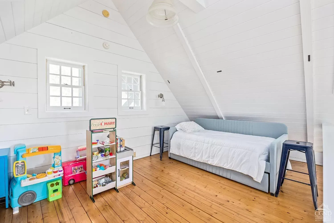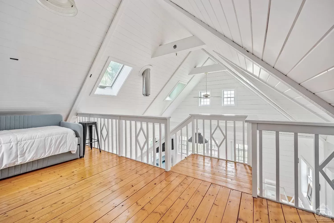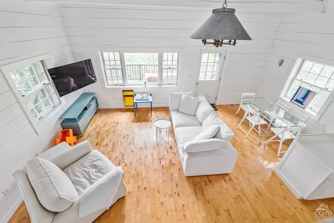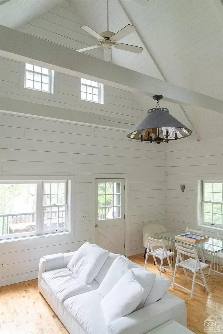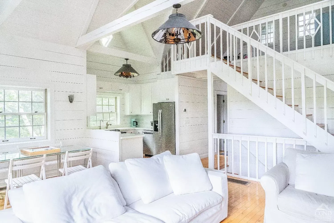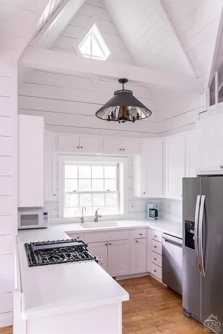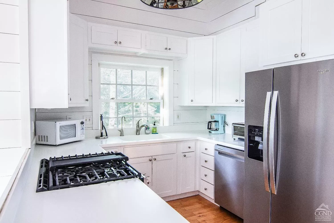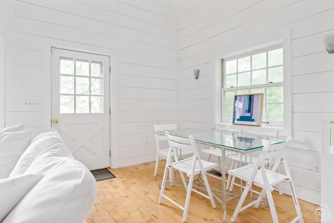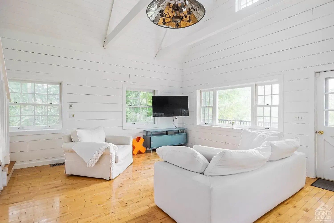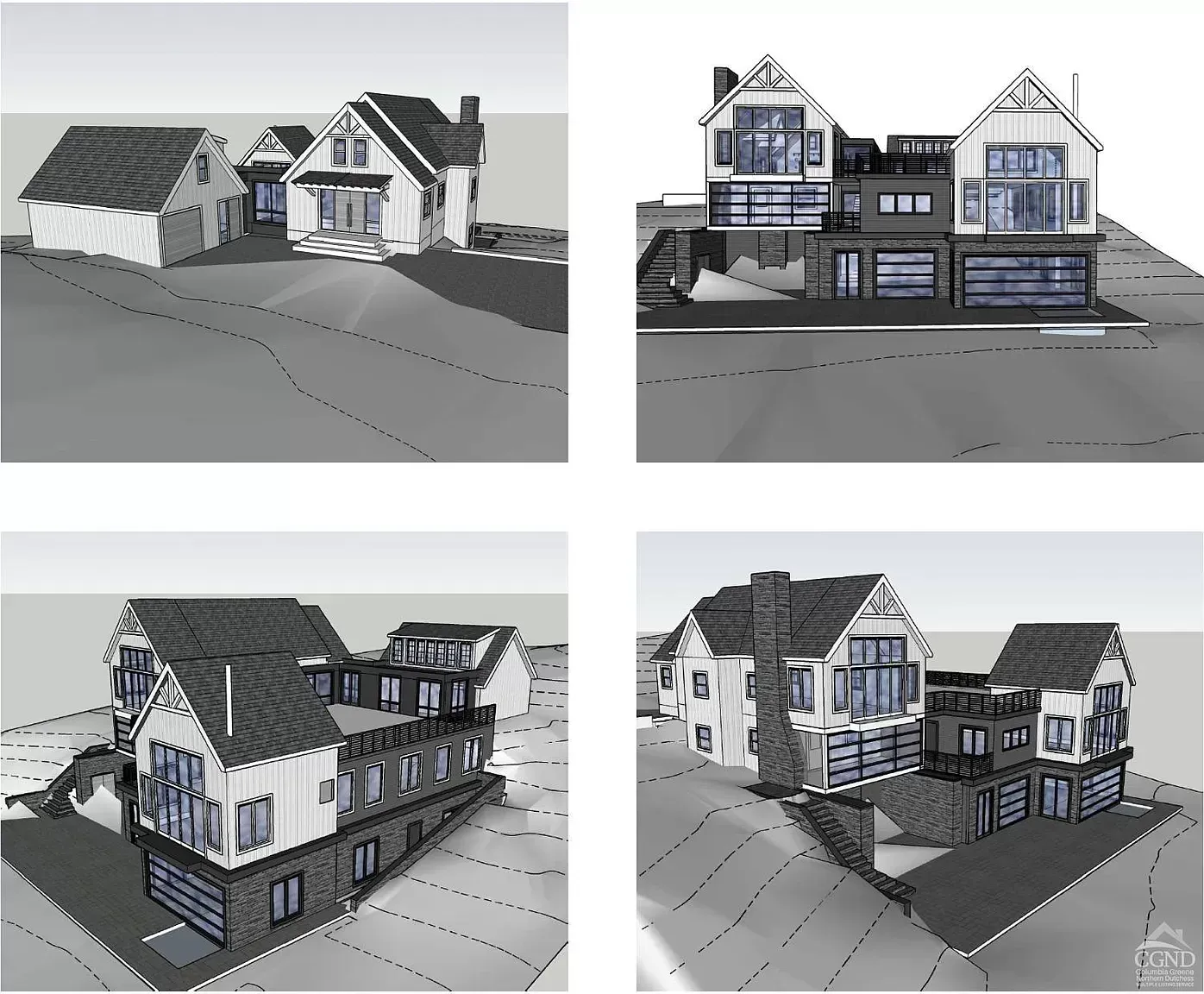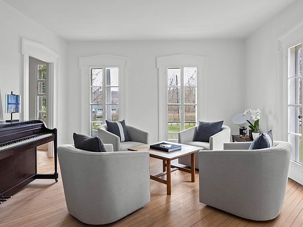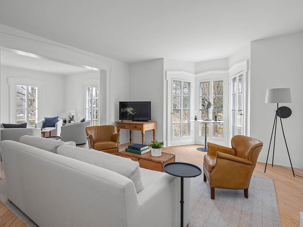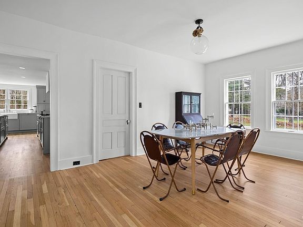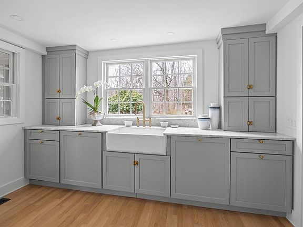$2,495,000
250 Island Dr, Craryville, NY 12521
3 Beds
3 Baths
2,720 sqft.
Est. payment: $17,641/mo | Get pre-qualified
Deeded, Single Family Residence
Built in 2000
1.10 Acres lot
$2,626,800 Zestimate®
$917/sqft
$-- HOA
What's special
Rarely available private gated island property, offered below market value.Sought after and water-front home on a private island in the middle of the only high-speed motor boat lake in Columbia County. A modern lake cottage and carriage house on 1.1 acres with four-season hot tub, large private dock and over 100ft of direct water frontage.The main house has 2 proper bedrooms and 2 full bathrooms, including the ensuite primary on its own floor, plus room for overflow in the large 3rd floor sleeping loft. The great room has an open plan with living/kitchen/dining and soaring double-height ceilings that opens to a large deck overlooking the lake. The carriage house has a 2-car garage below, with a large bedroom and full bathroom above that is perfect for guests. The property is rounded out by a spacious cabin, complete with electricity and built-in twin bunk beds. A mix of mature trees surround the property offering seclusion from neighbors while still allowing for western lake and sunset views with the Catskill Mountains beyond.Fully approved architectural plans are available that reimagine the property by combining the 2 structures with a large addition to create a substantial 7,000 sf modern home.Accessible by a small bridge, Island Drive is a beautifully maintained gated island with only 15 very private homes and a shared tennis court. An easy walk around the lake takes you to Copake Country Club with an award-winning public golf course and year-round restaurant and bar. Also convenient are two seasonal marinas with beer gardens, cafes and ice cream stands. Perfectly situated 2 hours from NYC, with Catamount ski resort around the corner, and just 20 minutes in either direction to Hudson, NY and Great Barrington, MA.
Facts & features
Interior
Bedrooms & bathrooms
- Bedrooms: 3
- Bathrooms: 3
- Full bathrooms: 3
Heating
- Forced Air, Hot Air
Cooling
- Has cooling: Yes
Interior area
- Total structure area: 2,720
- Total interior livable area: 2,720 sqft
Appliances
- Included: Clothes Dryer, Clothes Washer, Dishwasher, Refrigerator, Stove, Water Heater: Electric
Features
- Flooring: Wood
- Windows: Casement
- Basement: Walk-Out Access
- Has fireplace: No
Property
Parking
- Total spaces: 2
- Parking features: Detached
- Garage spaces: 2
- Covered spaces: 2
Lot
- Lot size: 1.10 Acres
Property
- Levels: Two
- Stories: 2
- View description: Catskills, Far Reaching
- Has waterview: Yes
- Waterview: Lake
Other property information
- Parcel number: 103200-165.6-1-55
Construction
Type & style
- Home type: SingleFamily
- Architectural style: Cottage
- Property subType: Deeded, Single Family Residence
Condition
- Property condition: Very Good
- Year built: 2000
Material information
- Construction materials: Frame, Wood, Board & Batten Siding, Wood Siding
- Foundation: Poured Concrete
- Roof: Asphalt
Utilities & green energy
Utility
- Electric information: 200+ Amp Service
- Electric utility on property: Yes
- Sewer information: Community
- Water information: Well
Community & neighborhood
Security
- Security features: Security System
Location
- Region: Craryville
HOA & financial
Other financial information
- Buyer's Agency fee: 25%
Other
Other facts
- Price range: $2.5M - $2.5M
- Road surface type: Paved
$1,295,000
27 Maple St, Hillsdale, NY 12529
4 Beds
3 Baths
2,538 sqft.
Est. payment: $9,244/mo | Get pre-qualified
Deeded, Single Family Residence
Built in 1841
1.16 Acres lot
$1,231,000 Zestimate®
$510/sqft
$-- HOA
What's special
Italianate Farmhouse | Original Carriage Barn | Double Parlor | Meticulously Revitalized Kitchen | Screen Porch
Step into the ambiance of The Dimmick House, a cherished Italianate farmhouse nestled amongst the maple trees in the heart of Hillsdale and once graced by the esteemed Dimmick Family. Indulge your culinary passions in the meticulously revitalized kitchen with Fisher & Paykel appliances and adjoined with the screen porch for indoor/outdoor entertaining. Embrace nearly 180 years of history while lounging in the double parlor. Enjoy comfort and efficiency with the addition of a top-of-the-line forced heat and AC system. Imagine the potential of the original carriage barn, a canvas awaiting your creative vision. Delight in the convenience to Copake Lake, Catamount Ski, Bash Bish Park and a brief drive to Great Barrington, Hudson and thriving Upstate communities. Moreover, a mere two hours transports you from this serene hamlet to the pulse of New York City. Seize this opportunity to possess a piece of this illustrious history.
Facts & features
Interior
Bedrooms & bathrooms
- Bedrooms: 4
- Bathrooms: 3
- Full bathrooms: 2
- 1/2 bathrooms: 1
Heating
- Forced Air
Interior area
- Total structure area: 2,538
- Total interior livable area: 2,538 sqft
Appliances
- Included: Clothes Dryer, Clothes Washer, Dishwasher, Refrigerator, Stove, Water Heater: Electric
Features
- Flooring: Hardwood, Tile
- Windows: Crankout, Storm Window(s), Other
- Basement: Full
- Has fireplace: No
Property
Parking
- Parking features: Barn
- Has garage: Yes
Lot
- Lot size: 1.16 Acres
Property
- View description: Country, Seasonal
Other property information
- Parcel number: 146.3-1-7
Construction
Type & style
- Home type: SingleFamily
- Architectural style: Other
- Property subType: Deeded, Single Family Residence
Condition
- Property condition: Excellent
- Year built: 1841
Material information
- Construction materials: Frame, Sheetrock, Wood Siding
- Foundation: Poured Concrete, Stone
- Roof: Asphalt,Metal,Rubber
Utilities & green energy
Utility
- Electric information: 100 Amp Service
- Electric utility on property: Yes
- Sewer information: Septic Tank
- Water information: Well
Community & neighborhood
Location
- Region: Hillsdale
HOA & financial
Other financial information
- Buyer's Agency fee: 2%
Other
Other facts
- Price range: $1.3M - $1.3M
- Road surface type: Paved
$249,000
0 Pumpkin Hollow Rd S, Hillsdale, NY 12529
Est. payment: $9,244/mo | Get pre-qualified
Unimproved Land
Built in ----
61.53 Acres lot
$1,231,000 Zestimate®
$---/sqft
$-- HOA
What's special
A diversity of fields, deciduous forest, and wetlands. Appox 8 acres of open field and many trails throughout. Close vicinity to Copake Lake and equal distance between Hudson, NY and Great Barrington, MA. Catamount Ski and Adventure Park about 15 minutes away. ~Two hours to NYC.
Facts & features
Property
Property
- View description: Park/Greenbelt, Trees/Woods, Other
- Waterfront features: Stream/Pond
Lot
- Lot size: 61.53 Acres
- Lot size dimensions: 61.53
- Lot features: Secluded
Other property information
- Parcel number: 175.-1-4.120
- Wooded area: 0
Utilities & green energy
Utility
- Electric information: On Road
- Electric utility on property: Yes
- Sewer information: None
- Water information: None
Community & neighborhood
Location
- Region: Hillsdale
HOA & financial
Other financial information
- Buyer's Agency fee: 2.5%
Other
Other facts
- Price range: $249K - $249K
- Road surface type: Paved
